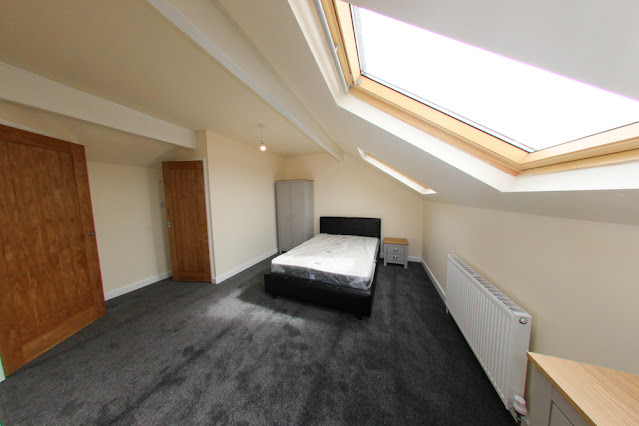 |
| Small Velux Loft Conversions |
Velux loft conversions are named after the leading brand of loft windows and are created by installing Velux windows on either side of a sloped roof. It is critical that your attic or loft has enough height before beginning construction. It is worth noting that if your home has a hipped roof, you should first consider a hip-to-gable loft conversion to increase the amount of space in your attic or loft.
What Is the Price of a Velux Loft Conversion?
The overall cost
of a Velux loft conversion is determined by several factors, including:
●How many
windows you'll need;
●Type of window (single or double glazed);
●The size of your windows; the size of your attic or loft.
The addition of Velux windows, which are simple to install and inexpensive, will help transform your loft, opening up the space to a plethora of exciting possibilities.
Velux loft conversions not only provide you with an exciting new living space, but they also help improve ventilation and dramatically increase natural light intake. Not only that, but the slanted windows of this style of conversion limit visibility from the outside, which is great for privacy!
With black out blinds, you can prevent sunlight from entering the room as the days grow longer and the temperature rises. If you decide to convert the space into a bedroom and have trouble sleeping during the summer, this finishing touch is highly recommended.
Consider what previous clients have done with their new living space:
●Bedroom - a useful spare room for visiting friends and family;
●When the bathroom on the bottom floor is a little too far away;
●Office - a new private space with roof-top views (ideal for working);
●Living room - the much-desired second (or "best") living room;
Is Planning Permission Necessary?
Fortunately, you will not be required to apply for planning permission. Unlike Mansard and hip-to-gable loft conversions, no major roof changes are required! Velux loft conversions, in fact, fall within the scope of permitted development. However, if your property is in a conservation or heritage area, planning permission may be required.
Advantages of Velux Loft Conversions:
Here are just a few of the advantages of a Velux loft conversion, with very few drawbacks:
●less expensive than other types of loft conversions;
●Construction time is relatively short;
●Increased ventilation and maximum light intake;
●Little disruption - only minor construction work is required;
●The worth of your home will rise;
●No planning permission is required.
With so many advantages, it's no surprise that Velux loft conversions are a popular choice among homeowners.
Comments
Post a Comment