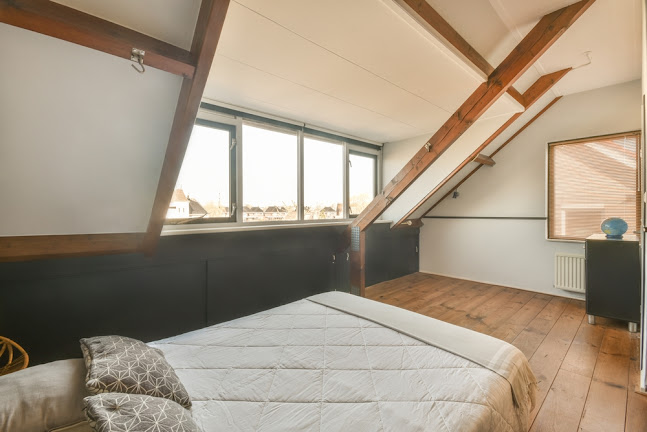 |
| Should you consider a multi-room Loft Conversion |
When homeowners envision a loft conversion space, they
frequently imagine it as a single large room that takes up the entire square
footage. Surprisingly, this ignores the possibility of multi-room loft
conversions, despite the fact that they can be a fantastic investment.
A self contained unit
A self-contained loft conversion
may include a kitchen, an ensuite, multiple bedrooms, and a living area,
depending on the design. The addition of ensuites and other amenities, on the
other hand, makes the loft more self-contained than it would be otherwise,
which is extremely useful. It means that your guests will not have to share
your facilities. If you intend to have a lodger, long-term rental tenant, or
short-term rental tenants, your conversion will be more appealing.
Enhanced Acoustic Control
Soundproofing is included as part
of the insulating process when a loft is professionally installed. It is
required as part of building regulations so that sound from the loft does not
impact the rooms below. However, the shape of the room still affects the sound
inside the loft, and the more open a room is, the more echoey it can be. The
presence of multiple rooms in a loft allows for greater control over the
acoustics of each space. A cosier feel, with better sound and overall control,
that appeals to some people more than just one large open space.
Everyone Can Take Advantage of
the New Space
If it is a living room or a movie
room, a single use room can be enjoyed by multiple people at the same time (or
something similar). If the loft conversion is only used as a home office or
bedroom, it becomes a space that can only be enjoyed by one person, or a single
use area. When you have a multi-room loft conversion, everyone can benefit from
it. You can have an office space while your partner, for example, has a
creative space in another area. A multi-use loft conversion simply means that
there is more space for the entire family to enjoy this new and exciting new
part of the house.
For more details, visit our website, https://www.doranbrosconstruction.co.uk/
Comments
Post a Comment