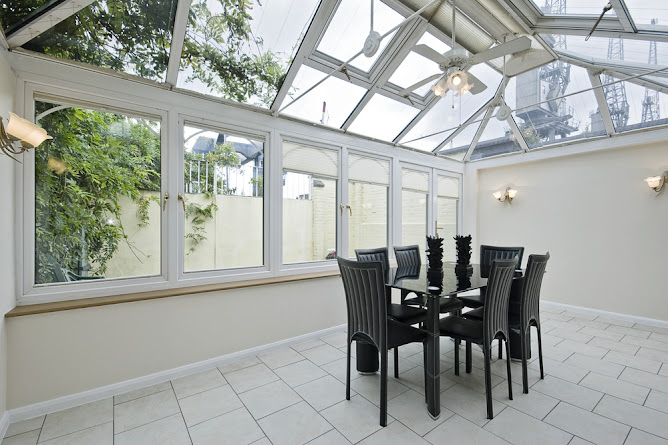 |
| You Know About Glass Roof Designs |
This is a roofing material composed entirely of glass. Tempered or laminated glass is typically utilised for installation. If you are thinking of house extension in South London, then you must also think of glass roof designs.
Here are the 5 things you need to know about glass roof designs:
1.
Ensure that your walls can sustain it.
This
is self-evident that the larger the glazed surface, the more glass
is there, and this may become rather heavy. Your structural engineer can tell
you how much weight your walls can withstand.
Steel
supports are required on either side and above an opening, such as an external
door, or if the roof is very heavy. To keep a certain degree of insulation, new
expansions are built using a cavity wall. This is advantageous for your glass
roof since the hollow may conceal a steel column if one is required.
2.
Make sure you can clean it.
Glass
roofs require a minimal slope - the absolute least is 1% - so that rainfall may
wash away any dirt, dust, or leaves that accumulate on them. A slope of 5% or
more usually ensures a reasonable enough gradient to keep it pretty clean in
wet weather or while washing it.
Make
sure you have a suitable area against which to properly prop a ladder for
maintenance, whether you do it yourself or hire a window cleaning professional.
3.
Use glass beams to maximise light.
The
glass ceiling in this plan is supported by glass beams. Installing these will
almost certainly be more expensive, but the ultimate result is spectacular, as
the roof is entirely glass.
These
beams are toughened and laminated, and the size and strength required will be
determined by your structural engineer. Each individual piece of glass may need
to be as thick as 2cm.
4. Consider window coverings.
Roof windows allow you to enjoy the sun all year. However, too much sun might make it difficult to work, such as when you want to watch TV without glare, manage the light and create a more romantic mood, or keep some of the heat out. This is when blinds or shutters come in handy.
It's
important to consider about them from the beginning so that there's a
specific place for them around the windows, especially if they're custom-sized.
5.
Confirm that you can walk on the ground-level windows.
The
glass used for walk-ons is toughened and laminated. The entire glass unit is normally
installed flush, as illustrated below, with a space around it to enable water
to drain down onto the roof's waterproofing layer. The timber decking is placed
on top of that in this example. This is an excellent choice if you want to get
additional light into a basement area or a room constructed beneath a huge
upper patio.
It
is safe to walk on the glass with a reduced chance of slipping if a specific
non-slip coating is placed, sometimes in the shape of sand-blasted round's pots'.
For more details, visit our website, https://www.doranbrosconstruction.co.uk/ .
Comments
Post a Comment